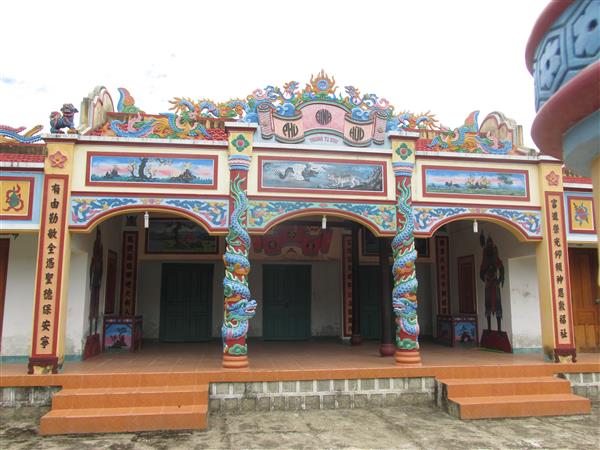Description
Phu Huu communal house is located in Phu Huu village, Ninh Ich commune, Ninh Hoa town, Khanh Hoa province.
According to the past, Phu Huu village was established in the early 18th century, by 3 families (Nguyen, Tran, Vo) who openly cleared land, gathered people and established villages. Based on the ordination, we can guess the relative date of Phu Huu communal house in the early 19th century.
At present, Phu Huu communal house still retains 04 ordinations of the kings of Tu Duc dynasty in the 33rd year (1880), Dong Khanh in the 2nd year (1887), Duy Tan in the 3rd year (1909), and Khai Dinh in the 9th year. (1924) bestowed it on Ban Canh Thanh Hoang.
Through the phrases "...has been granted an ordination ...", "...special standard for worship as before..." contained in the earliest ordination that Phu Huu communal house still keeps, we can confirm that: Communal house Phu Huu has more than 4 ordinations and the earliest ordination that the communal house was bestowed on was not during the reign of King Tu Duc in the 33rd year (1880) but even earlier.
Since its construction until now, Phu Huu communal house has undergone restoration and repair in the years: 1840, 1952, 1990.
Phu Huu communal house worships the following gods: Ban Canh Thanh Hoang, Former sage, Hau sage, Hau Tho, negative soul, lonely soul, Son Lam Lord General, Mu Dong, Muc statue and worshiping people with meritorious services.


Phu Huu Communal House was built in a closed campus with a total area of 1,304m2, the front facing southeast. From the outside to the inside, the communal house has an overall ground layout including the following architectural units: Nghi Mon, Phong Nha, Flag Pillar, Tien Hien Temple, Hau Tho Temple, Pre-Economic - Main Hall, East House, House kitchen, warehouse.
Phu Huu temple vestibule has 4 female columns left, because the roof is structured in the style of truss, the military columns, the porch columns are no longer there, but are replaced by round/square cement pillars in front (the porch columns) and pillars. square at the back to enhance bearing capacity. The main hall has 4 female columns[1] with the roof being structured in the style of a truss, the military columns, the porch columns are no longer but replaced by a wall system to enhance the bearing capacity.
In the past, the villagers of Phu Huu held a communal house festival on the occasion of "Spring and Autumn Two Periods". Today, due to many reasons, the Phu Huu communal house festival is only held "Spring and Autumn Unification" and takes the 16th day of the second lunar month every year as a day to pray for safety for all villagers. The festival takes place for 2 days and 1 night.
On August 31, 2011, Khanh Hoa Provincial People's Committee issued Decision No. 2354/QD-UBND ranking Phu Huu communal house relic as a provincial historical - cultural relic.
[1] Square wooden pole, length of each side is 19cm.