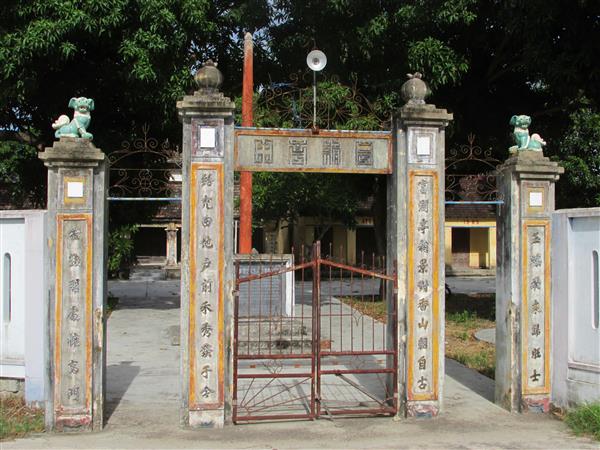Description
Phu Cap communal house is located in Phu Cap village, Dien Phu commune, Dien Khanh district, Khanh Hoa province.
Based on the earliest ordination that the communal house can still be preserved, given by King Tu Duc, it can be assumed that the communal house was built around the beginning of the 19th century. In the past, Phu Cap communal house was a temple formed at Go Ba Duc, Phu Cap village, Phuoc Dien district, later the villagers found a flat land with favorable terrain, so the communal house was moved to its present location. .
At present, Phu Cap communal house still preserves 11 Orders granted by the Nguyen kings:
- Ordaining Tu Duc in the 5th year (1852) to the god Bon Canh Thanh Hoang;
- Ordaining Tu Duc in the 5th year (1852) bestowed four positions on Dai Can Quoc Quoc Nam Hai;
- Ordaining King Tu Duc in the 5th year (1852) to Quan Thanh De Quan;
- Ordaining Tu Duc in the 33rd year (1879) to Quan Thanh De Quan and Bon Canh Thanh Hoang;
- Ordaining Tu Duc in the 33rd year (1879) bestowed four positions on Dai Can Quoc Quoc Nam Hai;
- Ordaining Dong Khanh in the 2nd year (1887) to the Bon Canh Thanh Hoang;
- Ordaining Dong Khanh in the 2nd year (1887) to Quan Thanh De Quan;
- Ordaining King Dong Khanh in the 2nd year (1887) bestowed on Dai Can Quoc Nam Hai four superior gods;
- Ordaining Duy Tan in the 3rd year (1909) granted to Quan Thanh De Quan and Bon Canh Thanh Hoang;
- Ordaining Duy Tan in the 3rd year (1909) bestowed four positions on Dai Can Quoc Nam Hai;
- Ordaining Khai Dinh in the 9th year (1924) to Quan Thanh De Quan and Bon Canh Thanh Hoang.
Since its construction until now, Phu Cap communal house has been restored, embellished and repaired many times in the years: 1877, 1901, 1906:
- In 1968, the main hall was restored and embellished;
- In 2004, restoring and embellishing the western house;
- In 2008, restoring and embellishing the east house;
Phu Cap communal house worships the village's Thanh Hoang, the former sage, the later sage...

The overall plan of Phu Cap communal house includes: Nghi Mon, flag pole, feng shui plan, great communal house, east house, west house.
Phu Cap communal house rotates in the East direction, with a total area of 2,070m2, built in the architectural style of three mountains.
The front of the sacrifice is the terrace of the great communal house, connected to the main hall, with an architectural structure consisting of two western-tiled roofs, on the roof bank is decorated with embossed patterns "Two dragons adoring the day", the front of the roof system is written in Han Nom characters. : (亭 富 給 - Phu Cap communal house).
The main hall has an architectural structure built in the ancient style, including two floors of cement tile roofs, on the roof bank decorated with embossed patterns "Two dragons adoring the day". Inside the main hall, there is a pair of couplets written in Chinese Nom:
Spelling:
The richness of the Ha Ha family, the beautiful customs of pure contemplation, sanctification,
Tu Duc Mau Dan spring
Lower the private capacity of the Huyen family to maintain the divine canon.
Truc Nguyen Van Thi worships
Translate:
Already rich, what more can you take, the fine customs of sanctifying grace,
Lunar New Year, Tu Duc's reign (1878)
Leisurely, affluence is so much fun, the house sings to the gods.
Weaver Nguyen Van Thi worships.
Every year, Phu Cap communal house organizes a festival on the 25th - 26th of the second lunar month according to the local traditional rituals.
During the resistance war against the French colonialists, a local historical event took place at the communal house: After the August Revolution of 1945, the local revolutionary government used the communal house as a place for meetings and rallies. , organize popular education sessions for the people. The communal house is also a place to store food and food to supply the Front 23/10 Nha Trang - Khanh Hoa. In 1946, revolutionary cadres used the communal house as a place to store weapons to supply ammunition. From 1951 to 1954, the French colonialists occupied the communal house as a post to control the revolutionary spirit of our people.
Phu Cap communal house dating from the early 19th century, the highlight of the communal house is the traditional wooden frame structure system, which is still relatively intact, the architecture, painting, sculpture, showing the scene. The natural color is rich in folk and lively character.
In 2005, Khanh Hoa Provincial People's Committee ranked Phu Cap Communal House as a provincial historical and cultural relic, in Decision No. 2346/QD-UBND dated November 21, 2005.