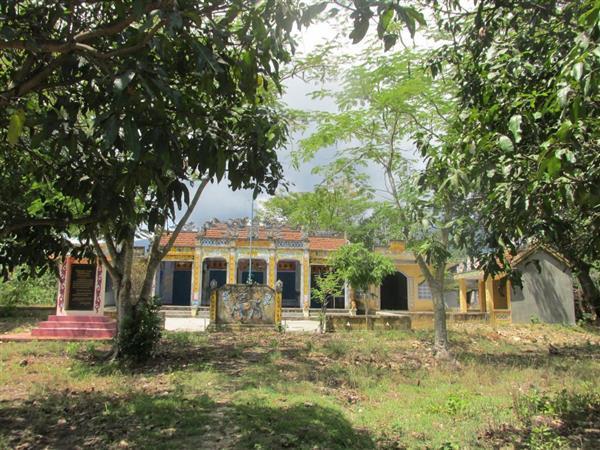Description
Phong Thanh communal house is located in Phong Thanh village, Ninh Loc commune, Ninh Hoa town, Khanh Hoa province. From Nha Trang city center along National Highway 1A, go north about 25km to Ninh Loc market, turn left, follow the concrete inter-village road about 500m to the fork in Phong Thanh village, turn left about 200m to the monument.
During the migrations into Khanh Hoa land, a group of people of Binh Dinh origin settled in Suoi Re - present-day Phong Thanh village. The forefathers who came to reclaim land and set up hamlets, living here have built communal houses since no one in the village remembers clearly. Based on the ordination preserved in the oldest communal house, which is the third year of King Thieu Tri's reign (1843), it can be determined that the communal house was built before 1843 (around the beginning of the 19th century). Initially, the communal house was built at Go Truong, with thatch, bamboo, and earthen walls; The communal house building site was located to the west, far from the village and the area with many wild animals, it was very difficult to travel and sacrifice, so the villagers moved the communal house to build in Cay Tin field (now Go Dinh) and built as original. Around 1932, the communal house was burned down, so the villagers rebuilt the house at the present location.
Over time, the house has been renovated a number of times
- In 1993, the main hall was restored.
- In 2002, the guest house was renovated.
- In 2005, embellishing the tru house.
The communal house has the following overall layout: Nghi Mon, Phong Nha, Flag Pillar, Am Soul Temple, Son Lam Lord General Temple, front and main hall, guest house, and tru house.



The overall plan of Dinh Phong Thanh
Phong Thanh Communal House worships Thanh Hoang, Duong Oa Goddess, Tien Hien, Son Lam, General Lord... Dinh Phong Thanh still preserves 09 ordinations given by the Nguyen kings: 07 colors (for) Duong Oa Goddess, 02 Sac (for) Thanh Hoang Bon Canh.
- Ordained Thieu Tri in the 3rd year (1843) Sac (for) Duong Oa Than Nu.
- Ordained Thieu Tri in the 3rd year (1843) Sac (for) Duong Oa. Than Nu.
- Ordained Tu Duc in the 3rd year (1850) Sac (for) Duong Oa Than Nu.
- Ordained Tu Duc in the 33rd year (1880) Sac (for) Duong Oa Than Nu.
- Ordained Dong Khanh in the second year (1887) Sac (for) Duong Oa Than Nu.
- Ordained Duy Tan in the 3rd year (1909) Sac (for) Duong Oa Than Nu.
- Ordained Khai Dinh in the 9th year (1924) Sac (for) Duong Oa Than Nu.
- Ordained Duy Tan in the 5th year (1911) Sac (for) Thanh Hoang Bon Canh.
- Ordaining Khai Dinh in the 9th year (1924) Sac (for) Thanh Hoang Bon Canh.
The communal house is located in a spacious campus with beautiful natural scenery. The great hall includes the money and the main hall; on the roof system embossed with Han Nom characters: (亭 豐 盛 - Dinh Phong Thanh), the top of the roof is decorated with the pattern "Two dragons adoring the day", on the top of two large pillars attached with the image of Nghe; On the veranda, write a pair of couplets in Han-Nom script from the name of the communal house:
Spelling:
Post-ancient Germanic style turned into communism,
The famous scene of Kim Thi won Hoa Ca.
Translate:
The ancient moral style should be created,
Prosperity is now highly praised.
Phong Thanh communal house has a system of wooden architectural structures that are preserved relatively intact, decorative patterns are sculpted sharp and delicate.
The main hall is formed from two sets of columns and two columns in the middle, replacing the two military columns as a load-bearing wall. Because the roof structure is in the style of truss; two long men slanted diagonally along the slope of the roof, entwined at the top, and then ran down the wall. Linking the two sets as the beams create a solid wooden frame structure. The architectural structure is formed from the connection of the wooden frame and the wall system. In the wooden frame structure, because it is the basic element, it is the connection of all the components, it is both the load-bearing structure, supporting the roof and the space constituting system of the house.
The two sides of the communal house are the east and west houses with the same architectural structure, the roof is tiled in the west, there are no columns, trusses, roof systems on the wall and other auxiliary works inside.
Every year, Phong Thanh communal house is held a festival on March 17 and 18 (lunar calendar). In addition, the Management Board of the relic also organizes Thanksgiving ceremony on December 22 and 23 every year.
Phong Thanh Communal House was ranked as a provincial relic by Khanh Hoa Provincial People's Committee in Decision No. 2638/QD-UBND, dated October 14, 2010, in the category of architectural and artistic monuments. 