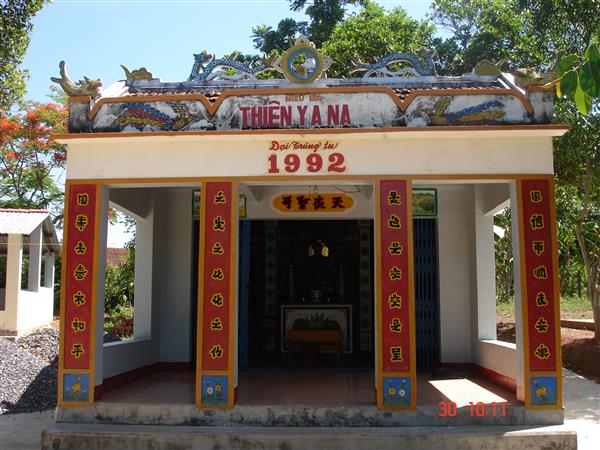Description
Hoi Phuoc communal house is located in Hoi Phuoc village, Dien Binh commune, Dien Khanh district, Khanh Hoa province.
According to the local old man, Hoi Phuoc communal house was formerly made of pictures, bamboo, cork, leaves and the communal house was formed from an unknown age, now there are no documents left.
Based on the earliest ordination that Hoi Phuoc communal house still retains, bestowed by King Tu Duc in 1852, the communal house can be dated to about the first half of the 19th century.
Hoi Phuoc Communal House still retains 06 ordinations bestowed by the Nguyen kings, of which 01 ordination was given to Thanh Hoang and 05 ordinations was bestowed to Thien Y A Na:
- Ordaining Tu Duc in the 5th year (1852) to Thien Y A Na;
- Ordaining Tu Duc in the 33rd year (1880) to Thien Y A Na;
- Ordaining Dong Khanh in the 2nd year (1887) to Thien Y A Na;
- Ordaining Duy Tan in the 3rd year (1909) to Thien Y A Na;
- Ordaining Khai Dinh in the 9th year (1924) to Thien Y A Na;
- Ordaining Khai Dinh in the 9th year (1924) conferred on Bon Canh Thanh Hoang;
* Over time, the house has been renovated many times in the years:
- In 1972, due to deterioration, the architectural structure was repaired and reinforced;
- In 1993, to restore Tien Hien Temple;
- In 1995, overhaul;
- In 1999, the Ngu Hanh Temple was restored;
- In 2002, the communal house was painted and whitewashed;
- In 2007, the Son Lam Temple was restored;
- In 1992 and 2011, the Thien Y A Na Temple was restored;
Hoi Phuoc communal house worships the village's Thanh Hoang, Tien Hien, Hau Hien, Thien Y A Na, Ngu Hanh, Son Lam...

Temple of Thien Y A Na
Hoi Phuoc communal house includes the following architectural works: Nghi Mon, Dai Dinh, Tien Hien Temple, Thien Y Temple, Ngu Hanh Temple, Ong Hai Temple, Son Lam Temple.
Hoi Phuoc communal house is located on a relatively flat hill, facing south, with a total area of 3,836.0 m2.
The architecture of the communal house bears a unique cultural imprint and represents the traditional architecture of the Vietnamese people in Khanh Hoa. The temple has an architectural structure in the style of the word "most" (一), consisting of two roofs, the front and rear roofs, roofed with cement tiles. On the roof of the roof decorated embossed pattern "Two dragons adoring the moon". Separating the front door and the main hall is a set of doors designed in the style of a sliding door, creating a rather spacious two-bay room.
The roof system of the main hall is designed in the ancient style of eight roofs, on the roof is decorated with "Two dragons adoring the sun". Inside the main hall is a system of columns forming three compartments, in the middle is the hall to worship the Council and the altar on both sides is the altar of Ta ban and Huu ban.
Every year, the festival is held on two days, 9 and 10 of the 3rd lunar month. In addition, the communal house also holds a ceremony to worship Thuong Dien on the 20th day of the 10th lunar month.
During the two resistance wars against the French colonialists and the American imperialists, the communal house was the place of revolutionary activities of local cadres and soldiers.
In 2008, Hoi Phuoc communal house was classified as a provincial historical - cultural relic by Khanh Hoa Provincial People's Committee, in Decision No. 2849/QD-UBND, dated November 18, 2008.